REMODELING
Napa Valley Home
A major renovation of the original house on a large vineyard property. The owner was influenced by Scandinavian architecture that created the artistic direction of the project.






2nd STORY ADDITION
San Anselmo CA
A second story adds Master Bedroom and Bath along with a Study. At the lower floor, a Family Room is added and the Kitchen remodeled. The existing character of the house is retained and amplified.







BUTTERFIELD ADDITION
This original small house was completely remodeled and updated with a 2nd story Master Bedroom Suite added. Large redwood trees dictated the placement of the expanded structure.


GRAND ENTRY
in Novato
New second story adds 3 bedrooms and 2 baths + the "Grand Entry". The lower floor is expanded with sitting area, billiard room and bar. Kitchen remodeled.





LIVING SPACE EXPANDED
in Corte Madera
This remodeling includes a new garage, living room expansion and remodeled kitchen, designed in conjunction with Sandra Bird Kitchens and Baths. The vaulted ceiling defines the added living-dining space and adds a sense of spaciousness.





FORMER BRANCH POST OFFICE
Fairfax CA
Originally a branch post office, this 400 sf building was added to with a 2nd story, straddling the old. To meet parking requirements on this postage-stamp size lot, the floor plan was arranged as a studio-only, i.e. with the Master Bedroom open to the space below. The resulting 2-story space provides drama.




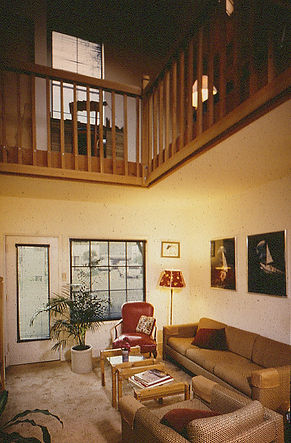
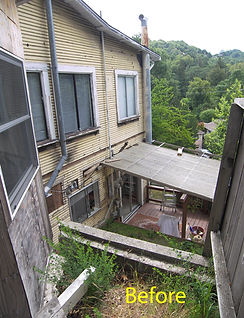
COMPLETE HOME REMODEL
Fairfax CA
The original old home was in a deteriorated condition and required major re-framing and foundation work. The updated solution includes a new 2-car garage as well as a complete re-design of the interior space to provide 3-bedrooms, 2 1/2 baths & a Study space. While the building footprint and volume remains the same, all finishes have been redone.

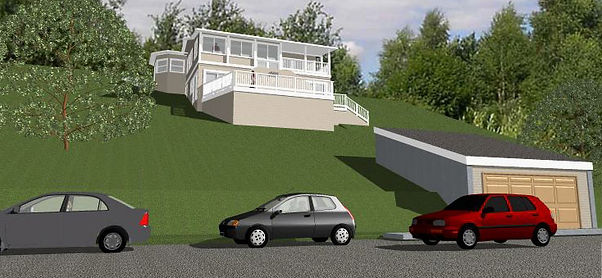


_JPG.jpg)

REMODELING & ADDITIONS
Pleasant Hill CA
This original older home was remodeled and added to in several phases, affecting the front porch, living room, kitchen, added family room, added guest room/ study, 2 baths, and rear deck area. The ranch-style, bungalow style has been recognized and amplified, complimenting the client's life-style and furnishings.






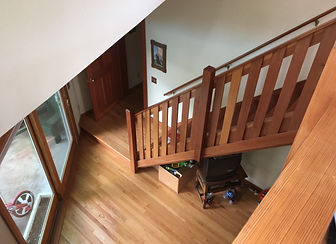


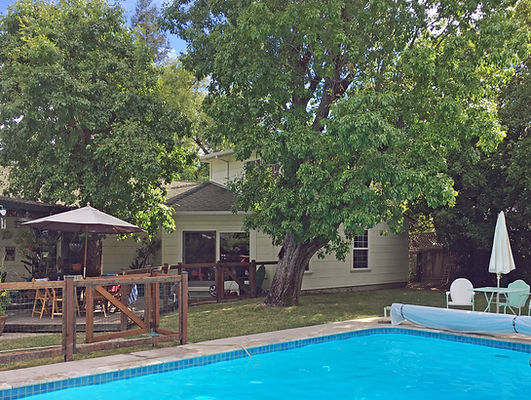

REMODELING & ADDITION
San Anselmo CA
This original older home was completely remodeled and a new upper floor Master Bedroom was added. Phase 2 included the remodeling of the front porch, including new stonework, and wrought iron fencing and gates.

